We may not have the course you’re looking for. If you enquire or give us a call on 01344203999 and speak to our training experts, we may still be able to help with your training requirements.

close
Press esc to close

close


Press esc to close

close
Fill out your contact details below and our training experts will be in touch.



Back to Course Information
Module 1: Introduction
Module 2: Understanding Basic User Interface
Module 3: Drawing in AutoCAD
Module 4: Layout
Module 5: Techniques and Documentation
Module 6: Creating Blocks
Module 7: Viewports
Module 8: Import


The AutoCAD Masterclass is designed for individuals seeking to enhance their skills in creating accurate and detailed designs for various industries. The following professionals can greatly benefit from attending this masterclass:
There are no formal prerequisites for this AutoCAD Masterclass. However, familiarity with CAD concepts such as layers, objects, and blocks can be beneficial for the delegates.
The AutoCAD Masterclass is a comprehensive training course that introduces delegates to the world of 2D and 3D blueprint creation. In an era where precision and design are paramount, mastering AutoCAD is of utmost importance. This course equips delegates with the skills necessary to craft intricate gadgets, sturdy bridges, architectural marvels, and intricate machinery and can be a great option to get introductory knowledge about other AutoCAD Courses.
Understanding AutoCAD is a critical skill for professionals across various industries, including Architects, Engineers, Drafters, and Designers. It is indispensable for those seeking to enhance their technical expertise and efficiency. By becoming proficient in AutoCAD, individuals can significantly advance their careers and contribute to more accurate, efficient, and innovative design processes.
The 1-day AutoCAD Masterclass offered by the Knowledge Academy is designed to empower delegates with an immersive experience. Delegates will gain a profound understanding of AutoCAD's functionalities and tools, enabling them to create detailed 2D and 3D designs effortlessly. This course encompasses all versions of AutoCAD, making it accessible and relevant to a broad spectrum of professionals.
Course Objectives:
Upon completion of this course, delegates will acquire a comprehensive skill set in AutoCAD, enabling them to produce precise and innovative designs efficiently. This newfound expertise will boost their career prospects and contribute to the seamless execution of complex design projects.




Why choose us
Our easy to use Virtual platform allows you to sit the course from home with a live instructor. You will follow the same schedule as the classroom course, and will be able to interact with the trainer and other delegates.
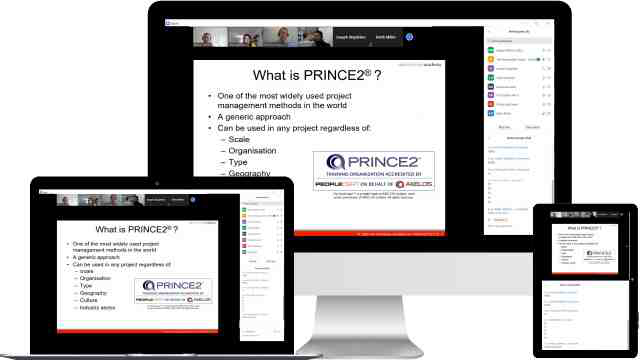
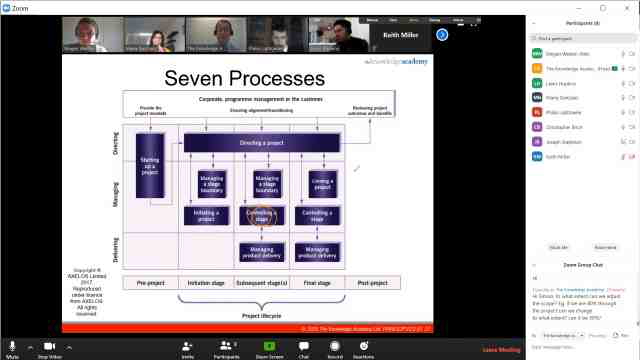
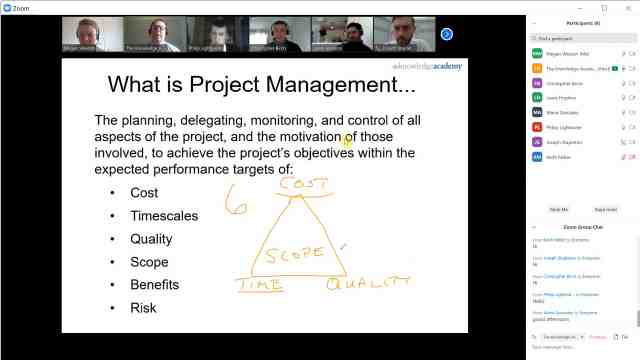

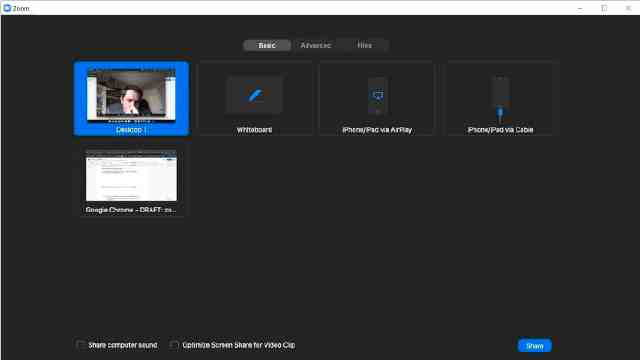
Our fully interactive online training platform is compatible across all devices and can be accessed from anywhere, at any time. All our online courses come with a standard 90 days access that can be extended upon request. Our expert trainers are constantly on hand to help you with any questions which may arise.
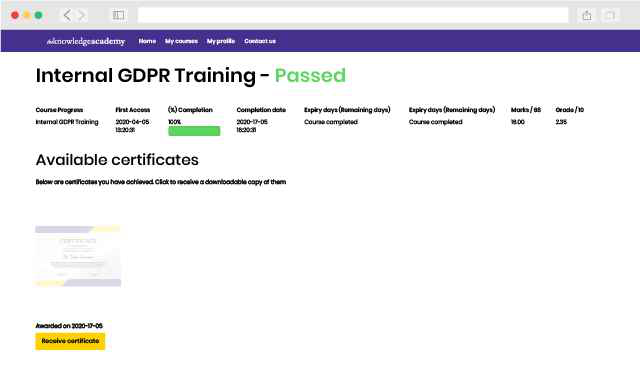
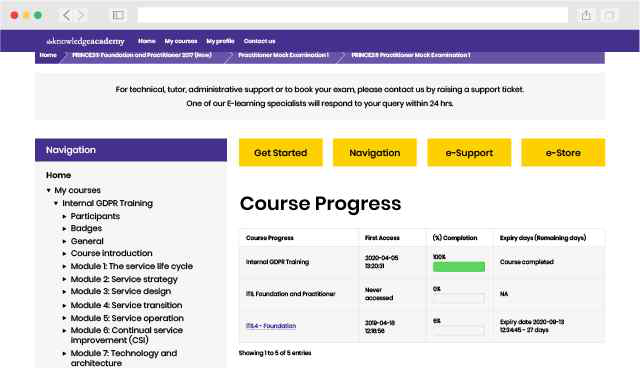
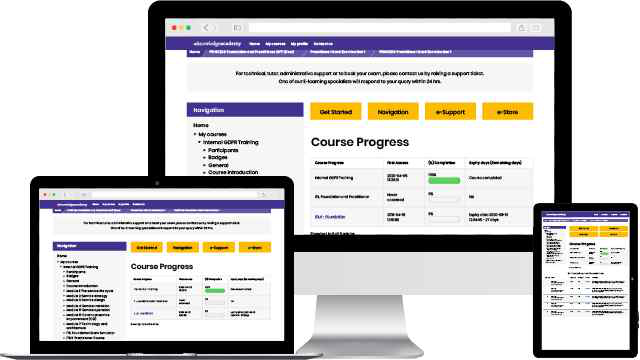


This is our most popular style of learning. We run courses in 1200 locations, across 200 countries in one of our hand-picked training venues, providing the all important ‘human touch’ which may be missed in other learning styles.

All our trainers are highly qualified, have 10+ years of real-world experience and will provide you with an engaging learning experience.

We only use the highest standard of learning facilities to make sure your experience is as comfortable and distraction-free as possible

We limit our class sizes to promote better discussion and ensuring everyone has a personalized experience

Get more bang for your buck! If you find your chosen course cheaper elsewhere, we’ll match it!
This is the same great training as our classroom learning but carried out at your own business premises. This is the perfect option for larger scale training requirements and means less time away from the office.

Our courses can be adapted to meet your individual project or business requirements regardless of scope.

Cut unnecessary costs and focus your entire budget on what really matters, the training.

This gives your team a great opportunity to come together, bond, and discuss, which you may not get in a standard classroom setting.

Keep track of your employees’ progression and performance in your own workspace.
the trainer delivered the content very well. The course was very much aimed at foundational level. The trainer dealt with questions well and adapted to the fact there were people with different levels of understanding and advancement on the course.
Very knowledgeable trainer for a very complex software - AutoCAD
Trainer explained points well.

You won't find better value in the marketplace. If you do find a lower price, we will beat it.

Flexible delivery methods are available depending on your learning style.

Resources are included for a comprehensive learning experience.




"Really good course and well organised. Trainer was great with a sense of humour - his experience allowed a free flowing course, structured to help you gain as much information & relevant experience whilst helping prepare you for the exam"
Joshua Davies, Thames Water



 Back to course information
Back to course information
We may not have any package deals available including this course. If you enquire or give us a call on 01344203999 and speak to our training experts, we should be able to help you with your requirements.
 If you miss out, enquire to get yourself on the waiting list for the next day!
If you miss out, enquire to get yourself on the waiting list for the next day!